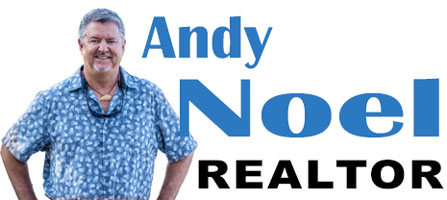2101 Atlantic Street 531Melbourne Beach, FL 32951
Due to the health concerns created by Coronavirus we are offering personal 1-1 online video walkthough tours where possible.




Top floor, end unit Penthouse in the ultra desirable Breakers Condo, just South of downtown Melbourne Beach. Floor plan modifications done to make this more user friendly. It features all impact glass PLUS storm shutters and enjoys an epic, panoramic Ocean and coastal view to the North to watch the many upcoming launches, sun & moon rises from your primary suite windows and covered balcony. Many other upgrades to appreciate including remote controlled, electric blinds, Restoration Hardware Belgian Linen curtains, a touch sensitive kitchen sink, Travertine fireplace surround and flooring accents, high end water filtration system, 2 car parking plus a storage room in the garage, right next to the sparkling community pool and fitness room, plus much more ! The Breakers is one of the best maintained condos in our area with on site management and maintenance staff. Call today !
| 7 months ago | Price changed to $1,025,000 | |
| 7 months ago | Listing updated with changes from the MLS® | |
| 9 months ago | Status changed to Active | |
| 9 months ago | Listing first seen on site |

The data relating to real estate shown on this website comes in part from the Internet Data Exchange (IDX) program of Space Coast Association of REALTORS®, Inc. IDX information is provided exclusively for consumers' personal, non-commercial use and may not be used for any purpose other than to identify prospective properties consumers may be interested in purchasing. All data is deemed reliable but is not guaranteed accurate.

Did you know? You can invite friends and family to your search. They can join your search, rate and discuss listings with you.