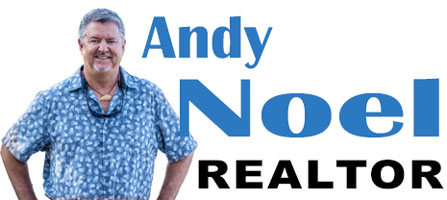360 Spoonbill LaneMelbourne Beach, FL 32951
Due to the health concerns created by Coronavirus we are offering personal 1-1 online video walkthough tours where possible.




Nestled among the lush tropical landscape of Melbourne Beach sits a stunning canal front home, a true gem that must be seen! The manicured lawn and colorful flora welcome you with open arms, offering a sense of tranquility and relaxation. The spacious living room boasts picturesque views of the pristine canal. The granite kitchen countertops are perfect for entertaining family and guests. The master suite features a private balcony overlooking the canal. Additional bedrooms offer ample space for guests or family members. The expansive patio, dock and spa overlook the canal where you can relax and enjoy the dolphins and manatees. A private dock offers direct access to the river, allowing you to set sail on your boat and explore the waterways at your leisure. Start your morning with a sunrise at the beach (4-minute walk) and serene sunset in your own back yard. Just a short drive to Downtown Melbourne or Sebastian Inlet. Updates include: 2023 well drilled, 2022 water heating system, 2019 inside A/C, 2022 outside A/C, 2013/2017 double glass windows and sliding doors and metal roof. The property is on a navigable canal to Indian River and open ocean via nearby Sebastian Inlet. Seller is in the processing of subdividing 550 Spoonbill Ln off of the tax ID and said parcel is NOT included in the listing. Anticipated 2024 taxes for 360 Spoonbill Ln (0.26 acre) range from $8,598-8,966 depending on approved budget.
| 3 days ago | Price changed to $949,000 | |
| 3 days ago | Listing updated with changes from the MLS® | |
| 8 months ago | Status changed to Active | |
| 8 months ago | Listing first seen on site |

The data relating to real estate shown on this website comes in part from the Internet Data Exchange (IDX) program of Space Coast Association of REALTORS®, Inc. IDX information is provided exclusively for consumers' personal, non-commercial use and may not be used for any purpose other than to identify prospective properties consumers may be interested in purchasing. All data is deemed reliable but is not guaranteed accurate.

Did you know? You can invite friends and family to your search. They can join your search, rate and discuss listings with you.