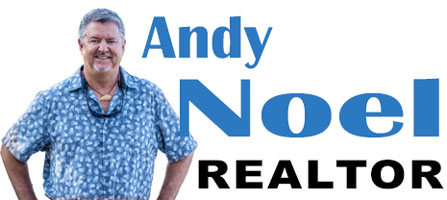437 Harmony Lane 437Titusville, FL 32780
Due to the health concerns created by Coronavirus we are offering personal 1-1 online video walkthough tours where possible.




SELLER FINANCING AVAILABLE or $10,000 SELLER CONCESSION.. Welcome to this custom-built home in the gated Hidden Lakes community of The Great Outdoors! This thoughtfully designed residence features a primary bedroom and guest bedroom on the first floor, with a spacious loft bedroom on the second floor, offering flexibility and privacy. With 3 bedrooms/loft and 3 baths, you'll enjoy resort-style living with top-tier amenities in a secure, nature-filled setting. Seller financing is available, making this an excellent opportunity to secure your dream home with flexible terms. Don't miss this chance to own a piece of paradise!
| 2 months ago | Price changed to $709,000 | |
| 2 months ago | Listing updated with changes from the MLS® | |
| 10 months ago | Status changed to Active | |
| 11 months ago | Listing first seen on site |

The data relating to real estate shown on this website comes in part from the Internet Data Exchange (IDX) program of Space Coast Association of REALTORS®, Inc. IDX information is provided exclusively for consumers' personal, non-commercial use and may not be used for any purpose other than to identify prospective properties consumers may be interested in purchasing. All data is deemed reliable but is not guaranteed accurate.

Did you know? You can invite friends and family to your search. They can join your search, rate and discuss listings with you.