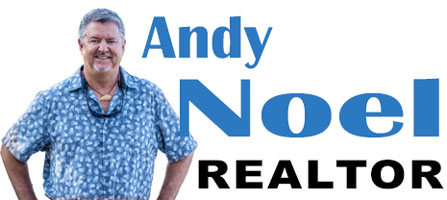1 Eighth Avenue 1202Indialantic, FL 32903
Due to the health concerns created by Coronavirus we are offering personal 1-1 online video walkthough tours where possible.


Stunning condo south of Fifth Ave at Indialantic's prestigious Magnolia Key community! This unit features a newer AC (2022), tankless water heater (2023), updated kitchen with beveled High-End 3cm granite counters, Kraftmaid glass cabinetry, SS appliances, tray ceilings, pendant lighting & brand-new luxury vinyl flooring in main living areas. You'll love the wrap-around balcony, 2 assigned garage parking spaces & 2 storage rooms (1 climate-controlled). This unit features 2 primary bedrooms with ensuites, a double-sided, decorative fireplace, surround sound, a tiled foyer mosaic & Brazilian wood flooring in the office. Insurance, water, sewer, trash & pest control are included in the HOA. Enjoy beachside living with direct beach access, nearby shops & restaurants steps away from the boardwalk.
| 2 months ago | Price changed to $1,025,000 | |
| 2 months ago | Listing updated with changes from the MLS® | |
| 5 months ago | Listing first seen on site |

The data relating to real estate shown on this website comes in part from the Internet Data Exchange (IDX) program of Space Coast Association of REALTORS®, Inc. IDX information is provided exclusively for consumers' personal, non-commercial use and may not be used for any purpose other than to identify prospective properties consumers may be interested in purchasing. All data is deemed reliable but is not guaranteed accurate.

Did you know? You can invite friends and family to your search. They can join your search, rate and discuss listings with you.