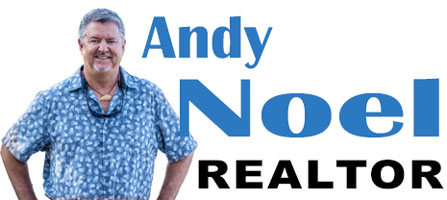4499 Alligator FlagWest Melbourne, FL 32904
Due to the health concerns created by Coronavirus we are offering personal 1-1 online video walkthough tours where possible.




This home offers a perfect blend of modern living and natural beauty, making it an ideal place for families looking for a community with all the perks. This stunning single-story home features an open floor plan with tile flooring throughout the living areas. The kitchen is a chef's delight, complete with stainless steel appliances and granite countertops ideal for family gatherings as it opens directly into the expansive family room. Your primary suite has his and hers closets with sliding doors to the patio, while the master bathroom boasts both a tub and a shower,while three additional bedrooms provide ample space for guests. Enjoy the seamless integration of cooking and family time, with a PRIVATE POOL and serene LAKE VIEW. Residents benefit from an array of community amenities, including a resort-style pool, clubhouse, playground, volleyball, tennis courts and gym. Come on out and see what your new home has to offer you.
| 4 months ago | Price changed to $549,500 | |
| 4 months ago | Listing updated with changes from the MLS® | |
| 5 months ago | Status changed to Active | |
| 5 months ago | Listing first seen on site |

The data relating to real estate shown on this website comes in part from the Internet Data Exchange (IDX) program of Space Coast Association of REALTORS®, Inc. IDX information is provided exclusively for consumers' personal, non-commercial use and may not be used for any purpose other than to identify prospective properties consumers may be interested in purchasing. All data is deemed reliable but is not guaranteed accurate.

Did you know? You can invite friends and family to your search. They can join your search, rate and discuss listings with you.