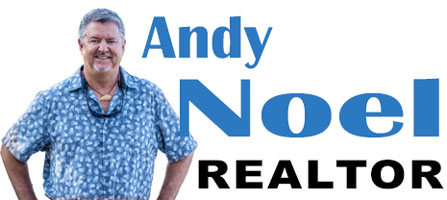1962 Barkley AvenueMelbourne, FL 32935
Due to the health concerns created by Coronavirus we are offering personal 1-1 online video walkthough tours where possible.




*** Back-up - Offers Welcome*** Come see this fantastic well maintained split plan 4 bedroom, 2 bathrooms with tile wainscoting, 1 car garage family style home. Your family will enjoy quality time together in the huge 13'X22' family room with an 8' sliding glass door leading out to the large covered patio overlooking the oversized fenced back yard. There is also a wood burning fireplace here surrounded by custom cabinetry. The galley style kitchen with tile backslash and pass thru to the family room is complimented with solid wood cabinets and matching appliances. The indoor/under air laundry is off the kitchen with ample matching wood cabinets and laundry folding counters. Vinyl plank flooring and ceramic tile through out. Recent updates include the AC in 2011, garage door and opener as well as the roof in 2018, water heater in 2023. Centrally located in Melbourne close to all shopping, restaurants, schools and parks.
| yesterday | Listing updated with changes from the MLS® | |
| yesterday | Status changed to Active Under Contract | |
| 2 weeks ago | Listing first seen on site |

The data relating to real estate shown on this website comes in part from the Internet Data Exchange (IDX) program of Space Coast Association of REALTORS®, Inc. IDX information is provided exclusively for consumers' personal, non-commercial use and may not be used for any purpose other than to identify prospective properties consumers may be interested in purchasing. All data is deemed reliable but is not guaranteed accurate.

Did you know? You can invite friends and family to your search. They can join your search, rate and discuss listings with you.