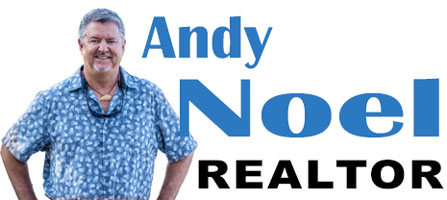736 Norfolk Pine LaneVero Beach, FL 32963
Due to the health concerns created by Coronavirus we are offering personal 1-1 online video walkthough tours where possible.




Motivated Seller!! This exquisite 3 Bedroom, 3.5 Bathroom home with a Den and two-car garage perfectly blends luxury and sophistication. With meticulous attention to detail and top-of-the-line finishes, this home is designed for modern living. The heart of the home boasts high-end Thermador appliances that every chef would love. Enjoy the convenience of a Prep Kitchen and pantry. The kitchen cabinetry reaches an impressive 10' height, with LED lighting. The open-concept layout is enhanced by custom beam ceilings in the expansive living room and master bedroom, creating a warm and inviting atmosphere. Designer lighting fixtures throughout add a touch of elegance. Retreat to your spacious master suite featuring beautifully designed closets with LED accents and a spa-like bathroom equipped with Kohler rainhead and handheld shower systems, Marble tiles, and frameless glass enclosures. Step outside to your own private paradise! The marble shell stone patio surrounds the pool and outdoor living area, complete with an outdoor kitchen featuring a lighted grill, beverage center, and stunning quartz tops. Automated pool lighting and a heater ensure enjoyment year-round swimming. This home is equipped with Icynene insulation, PGT Impact Windows and Sliding doors, and a 24KW Generac generator, offering peace of mind and efficiency. The property features top-level landscaping, epoxy-finished garage floors, and landscape lighting. This home is not just a place to live; it's a lifestyle. Enjoy 2 private deeded beach accesses with plenty of parking for you and the family. Just a short walk or golf cart ride. HOA fee is an annual payment of only $750.00
| 2 months ago | Price changed to $3,599,000 | |
| 2 months ago | Listing updated with changes from the MLS® | |
| 6 months ago | Status changed to Active | |
| 6 months ago | Listing first seen on site |

The data relating to real estate shown on this website comes in part from the Internet Data Exchange (IDX) program of Space Coast Association of REALTORS®, Inc. IDX information is provided exclusively for consumers' personal, non-commercial use and may not be used for any purpose other than to identify prospective properties consumers may be interested in purchasing. All data is deemed reliable but is not guaranteed accurate.

Did you know? You can invite friends and family to your search. They can join your search, rate and discuss listings with you.