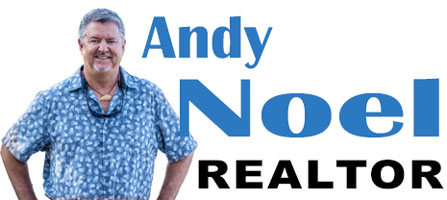Save
Ask
Tour
Hide
$525,000
11 Days On Site
504 Cross Creek CircleSebastian, FL 32958
For Sale|Single Family Residence|Pending
3
Beds
2
Full Baths
0
Partial Baths
2,093
SqFt
$251
/SqFt
1998
Built
Subdivision:
None
County:
Indian River
Due to the health concerns created by Coronavirus we are offering personal 1-1 online video walkthough tours where possible.
Call Now: 321-693-0678
Is this the home for you? We can help make it yours.
321-693-0678



Save
Ask
Tour
Hide
Wow! This updated 3 bedroom+den home on over 1/2 acre in coveted San Sebastian Springs is move-in ready! Long driveway & fresh landscaping. Upon entering, enjoy the spacious 13' dining room & 16' office/den. New vinyl plank flooring throughout! An open concept brings together the living room, 2021 deluxe quartz & ss island kitchen + breakfast nook with private backyard oak views. Main suite: 2 closets, double sinks, walk-in shower & garden tub. 32'x12' screened patio. 2018 roof.2021 water heater & newer AC. 32'x25' garage w own HVAC for 3 vehicles or 2 cars & your workshop!New irrigation pump.
Save
Ask
Tour
Hide
Listing Snapshot
Price
$525,000
Days On Site
11 Days
Bedrooms
3
Inside Area (SqFt)
2,093 sqft
Total Baths
2
Full Baths
2
Partial Baths
N/A
Lot Size
0.54 Acres
Year Built
1998
MLS® Number
1035358
Status
Pending
Property Tax
$6,461.5
HOA/Condo/Coop Fees
$101 monthly
Sq Ft Source
Appraiser
Friends & Family
Recent Activity
| 2 hours ago | Listing updated with changes from the MLS® | |
| 2 hours ago | Status changed to Pending | |
| 2 weeks ago | Listing first seen on site |
General Features
Acres
0.54
Additional Property Use
ResidentialSingle Family
Attached Garage
Yes
Direction Faces
West
Garage
Yes
Garage Spaces
2
Number Of Stories
1
Parking
AttachedGarage
Pets
Yes
Property Sub Type
Single Family Residence
Security
Smoke Detector(s)
Sewer
Septic Tank
Special Circumstances
Standard
Stories
One
Utilities
Electricity ConnectedWater Connected
Water Source
PrivatePublicWell
Interior Features
Appliances
DishwasherDryerElectric RangeElectric Water HeaterMicrowaveRefrigeratorWasher
Cooling
Central AirElectric
Flooring
Vinyl
Furnished
Unfurnished
Heating
CentralElectric
Interior
Kitchen IslandVaulted Ceiling(s)Walk-In Closet(s)
Laundry Features
In UnitSink
Save
Ask
Tour
Hide
Exterior Features
Construction Details
BlockConcrete
Exterior
Other
Lot Features
Other
Patio And Porch
CoveredPatioPorchScreened
Roof
MetalShingle
View
Other
Waterview
Other
Community Features
Association Amenities
BarbecueTennis Court(s)Other
Association Dues
101
Financing Terms Available
CashConventionalFHAVA Loan
HOA Fee Frequency
Monthly
MLS Area
999 - Out of Area
Roads
AsphaltPaved
Listing courtesy of RE/MAX Crown Realty

The data relating to real estate shown on this website comes in part from the Internet Data Exchange (IDX) program of Space Coast Association of REALTORS®, Inc. IDX information is provided exclusively for consumers' personal, non-commercial use and may not be used for any purpose other than to identify prospective properties consumers may be interested in purchasing. All data is deemed reliable but is not guaranteed accurate.

The data relating to real estate shown on this website comes in part from the Internet Data Exchange (IDX) program of Space Coast Association of REALTORS®, Inc. IDX information is provided exclusively for consumers' personal, non-commercial use and may not be used for any purpose other than to identify prospective properties consumers may be interested in purchasing. All data is deemed reliable but is not guaranteed accurate.
Neighborhood & Commute
Source: Walkscore
Save
Ask
Tour
Hide

Did you know? You can invite friends and family to your search. They can join your search, rate and discuss listings with you.