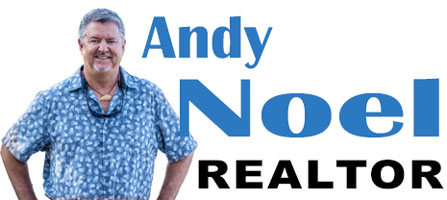9495 Fleming Grant RoadSebastian, FL 32976
Due to the health concerns created by Coronavirus we are offering personal 1-1 online video walkthough tours where possible.




Privacy, Party-Ready Pool, Storm-Proof Style.Step into a world where ''above & beyond'' is a lifestyle. This home has been scrubbed, polished & pampered by a military man & Mrs. Clean.Think metal roof & Leaf gutter guards around pool, hurricane-impact windows, and roll-down shutters wrapping your pool deck in a storm-proof hug—no frantic furniture drag required.Inside, dual master suites are whispering ''you've earned this'' to guests & in-laws.The gourmet kitchen? Picture custom extra-deep cabinets that swallow your oversized cookware whole, sleek pull-out shelving for zero scavenger hunts, and finishes that deserve their own social media fan club. An open-concept family room flows like a love song from room to room, making every gathering feel like a VIP event.Outside, a saltwater heated pool & spa beckon with tropical greenery always ready for your next sun-soaked selfie.An emergency whole-house generator.Minutes from shopping & dining, this isn't just a house—it's true peace of mind
| a week ago | Listing updated with changes from the MLS® | |
| a week ago | Status changed to Active Under Contract | |
| 2 months ago | Listing first seen on site |

The data relating to real estate shown on this website comes in part from the Internet Data Exchange (IDX) program of Space Coast Association of REALTORS®, Inc. IDX information is provided exclusively for consumers' personal, non-commercial use and may not be used for any purpose other than to identify prospective properties consumers may be interested in purchasing. All data is deemed reliable but is not guaranteed accurate.

Did you know? You can invite friends and family to your search. They can join your search, rate and discuss listings with you.