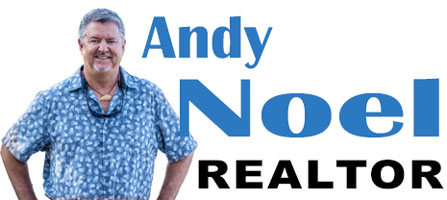2339 Myla Lane Melbourne, FL 32935
Due to the health concerns created by Coronavirus we are offering personal 1-1 online video walkthough tours where possible.
WHISPERING LAKE BEAUTY- Carve out your next chapter in Melbourne, FL in this gorgeous 4 bedroom (Plus an office), 2.5 bath two story home. Step through the front door to discover a spacious and inviting interior flooded with natural light. The heart of the home is the well-appointed kitchen, featuring sleek countertops, ample cabinetry, and stainless steel appliances. The owner's suite holds a private ensuite while the three other bedrooms are also sizable, sharing the use of a full hall bath. The perfect home for entertaining, the main living areas in the home blend with ease into the outdoor space of a screened in porch that holds a canal view. Upgrades abound with all new paint (inside & out), new LVP downstairs and carpet upstairs, tiled patio, newly replaced showers, half bath remodel, all new lighting and ceiling fans, resurfaced kitchen cabinets and new backsplash, new alarm system, and all new exterior doors. The epitome of Florida living, this home is a must see.
| a week ago | Listing updated with changes from the MLS® | |
| a week ago | Price changed to $410,000 | |
| 2 weeks ago | Listing first seen online |

The data relating to real estate shown on this website comes in part from the Internet Data Exchange (IDX) program of Space Coast Association of REALTORS®, Inc. IDX information is provided exclusively for consumers' personal, non-commercial use and may not be used for any purpose other than to identify prospective properties consumers may be interested in purchasing. All data is deemed reliable but is not guaranteed accurate.

Did you know? You can invite friends and family to your search. They can join your search, rate and discuss listings with you.